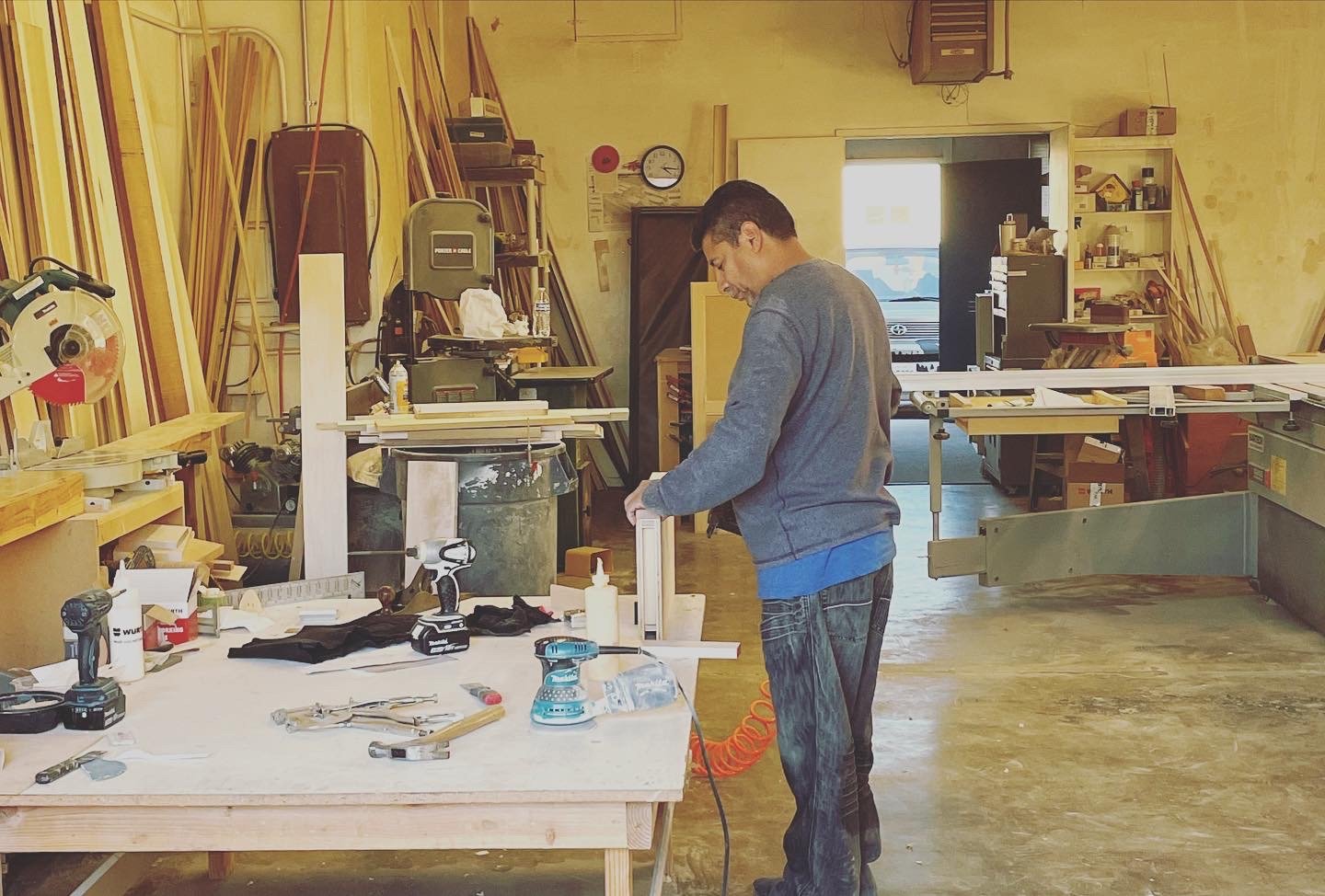Color Pop - Modern Boho - Kitchen to Dining Room Remodel
We completely remodeled this 1960’s kitchen to a beautiful updated Modern Boho feel. The original kitchen was small and closed off, we removed room dividing pony-walls, unwanted drop ceilings, and weird multi-door areas to make the space flow right into the dining space. The dining room also got a refresh with new flooring. Out with the old outdated parquet flooring and in with matching white oak hardwood flooring. I worked on this project with the wonderful guys over at Tierra Nexus. From start to finish this project was complete in just over 6 months!
Pre-construction
Above are a few pre-construction photos, you can see we had this very lovely brown original 1960’s Tappan double oven! It worked pretty well other than the indicator light wouldn’t come on so you had to guess if it was hot or not. The layout of the kitchen was less to be desired, the odd two double doorway and half pony wall interrupted the flow to the dining room. Also, that drop ceiling just on the other side of the kitchen was blocking out the natural light that came in from our skylight.
Before…..
After
Removed pony-wall, removed drop ceiling, replaced old flooring to
match the rest of the home in white oak hardwood.
After - Open floor plan from kitchen to dining room.







































